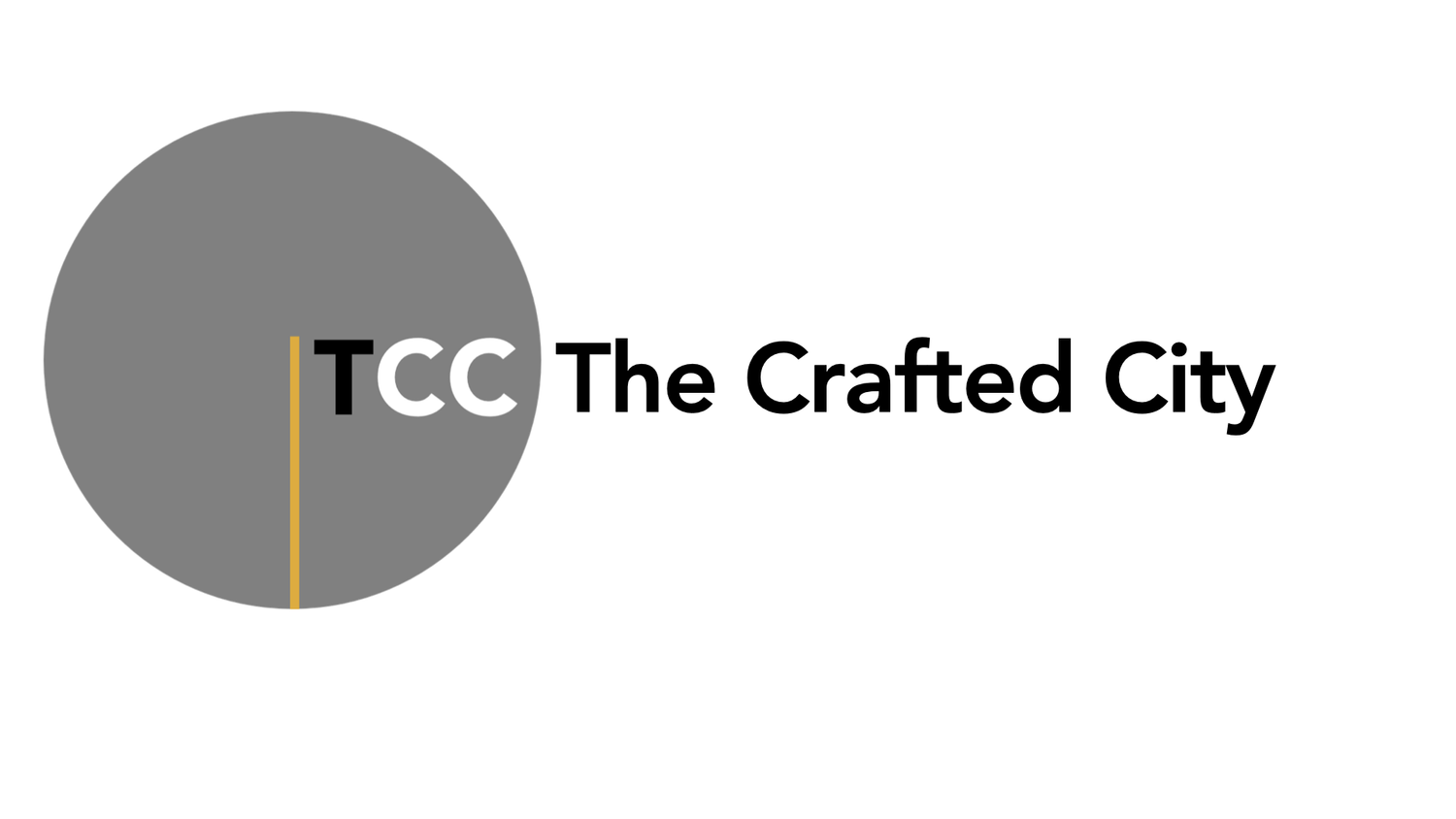GREATER MULTI-FAMILY
Sketch: Doug Joyce
18 March 2012
The quality of multi-family housing around the world isn't what it could be. All of it could be improved, especially with regards to what is available to low and moderate income people.
The practical tendency is to look at multi-housing housing as either a way to get more units constructed at a cheaper cost, or to place more units into places where people want to live. The practical constraints are how to get the volume of the building within the property lines and within the envelope restrictions of the governing authorities, how to orient the units so that there will be ample access to natural light to all the living spaces of the units, and (in the united states) how to get the cars in and out and parked on the site for the people who live there. As a society, to further assure the 'quality' of housing we build, we make laws governing density, and for how the buildings we design transition to neighboring property. There are more nuances, of course, varying from place to place, but these are the basics.
This is the pattern, seen in apartment flats and grouped housing units around the globe.
It is a deeply compromised way to live. A lot of multi-family housing residents are compromised in how they conduct themselves where they live and in what they do in their spare-time, compromised in how they relate to their neighbors and the larger community, and compromised in how they view themselves in the world as a whole.
Think of it this way: multi-family housing is conceived and built under a certain set of practical guidelines, frosted with a little decoration to make it more 'residential', or more 'sophisticated', or more of whatever the local cultural mindset allows as an appropriate surface treatment, and it's called good. Accommodations are made for cooking, sleeping, bodily functions, and awake-time activities within the units. We pile on regulations for accessibility, energy consumption and sustainability, iced in with miscellaneous requirements for outdoor activities, and we call it good. The result is that we get places to live that are confining, repetitious, and without inspiration.
From the craftsperson's eye, there are some additional considerations when imagining and designing multi-family buildings. Here are a few:
Sequence of events of approaching and entering into the unit
Pleasing design of the building, and pleasing way it contributes to the neighborhood
Audio / visual privacy + view
Access to outdoor space
Abundant natural light into the unit
Principal of defensible space
Adequate space for everyday living as is appropriate, adjusted accordingly to family size
Quality of construction over just 'style' or 'residential' feel (better windows are more important then a token shingle roof)
Adaptability; ability to do things other then eating, watching tv and sleeping.
Adaptability- suits the sense of style of the owner
Accessible; but not by hamstringing prescription, but by universal design
Sustainable; not by token gestures, but by thghtful design that changes the way we live.
These are design objectives and appropriate goals that may be applied to multi-family projects envisioned across any economic range. the design considerations are not luxuries; they all can be accomplished with thoughtful design, regulation, and a refocused building industry.
Multi-family housing design is one of the most interesting challenges we face in the quest to build better cities. Many of the solutions currently offered up are not up to this challenge.

